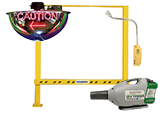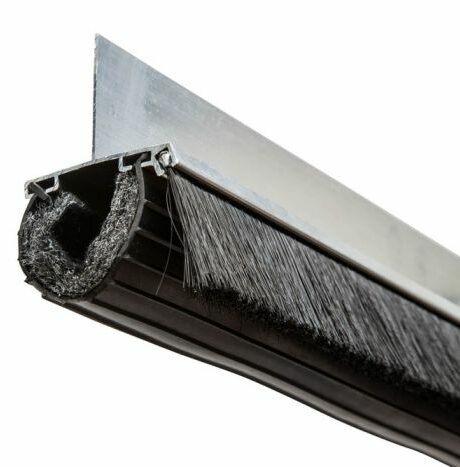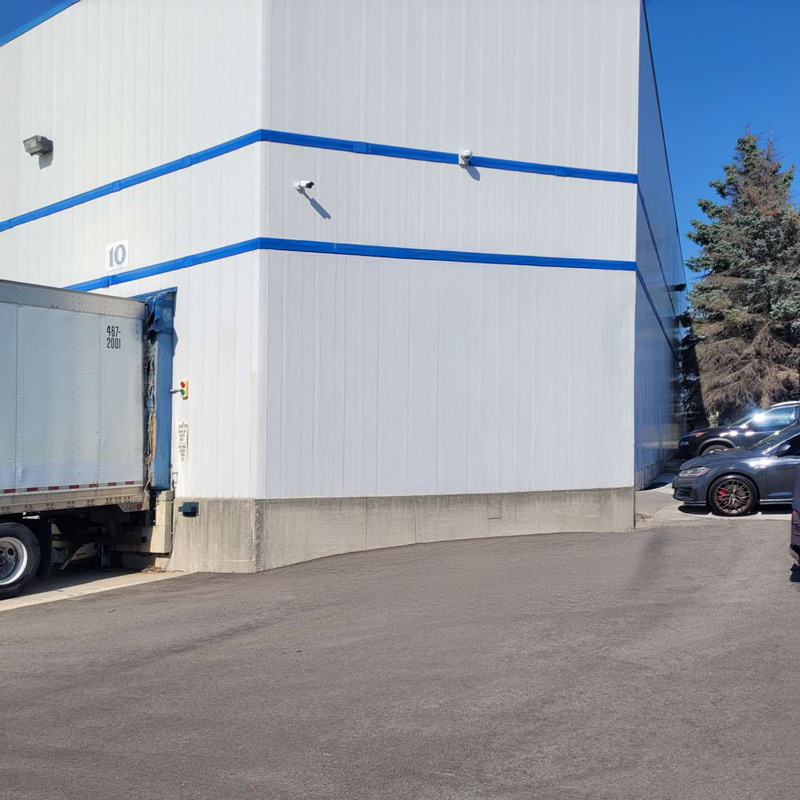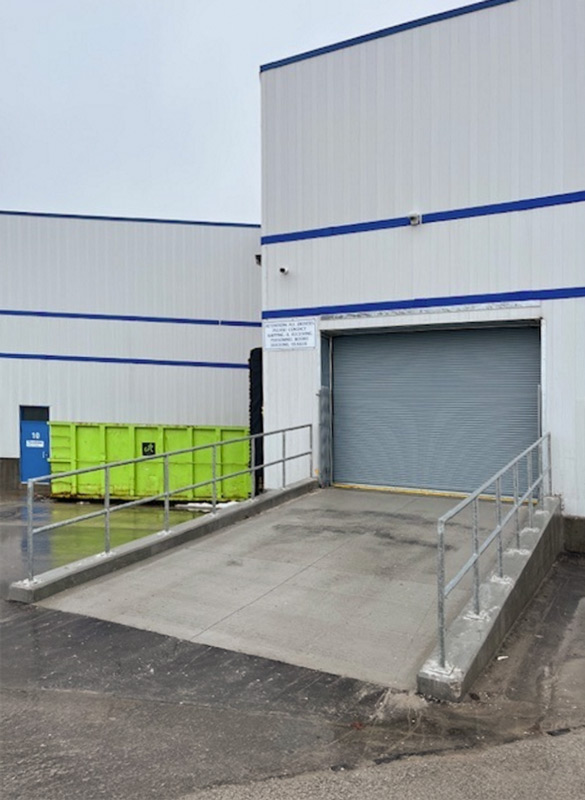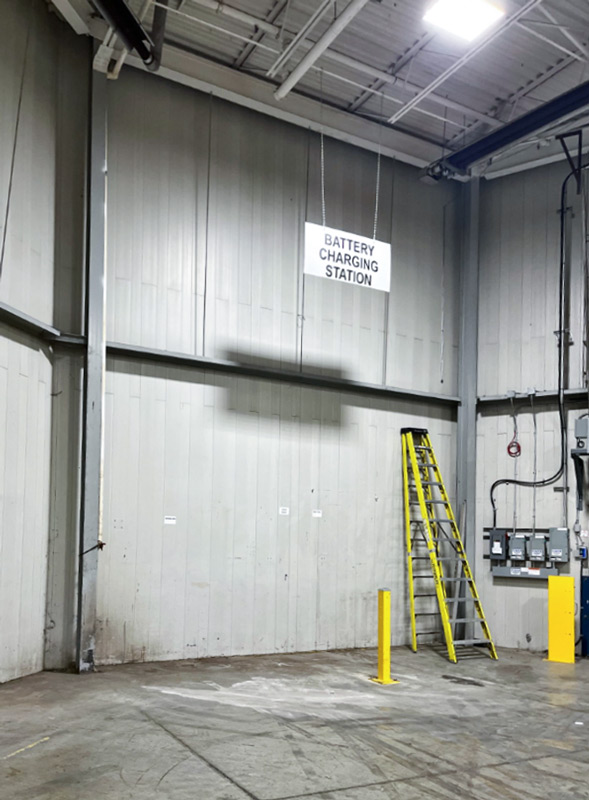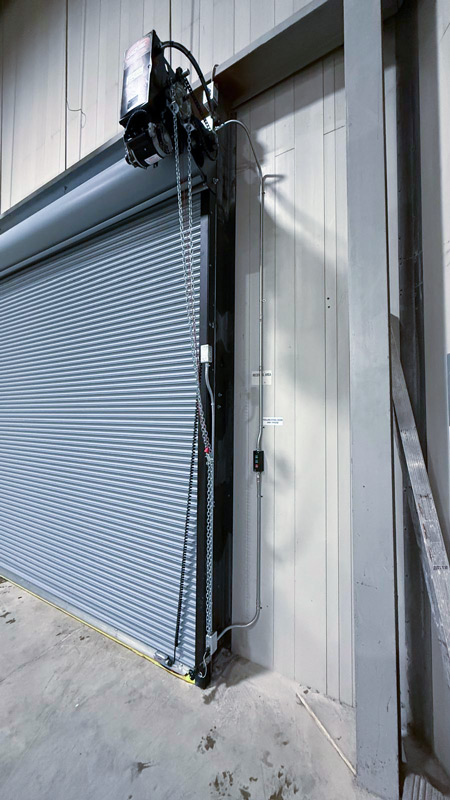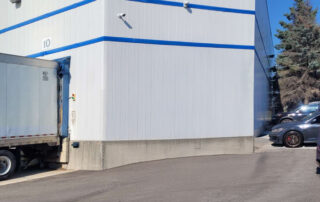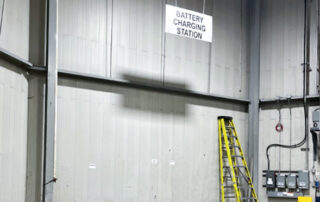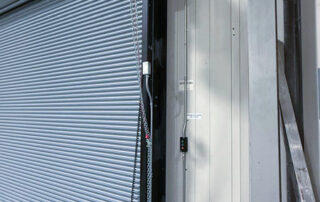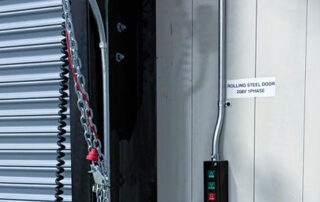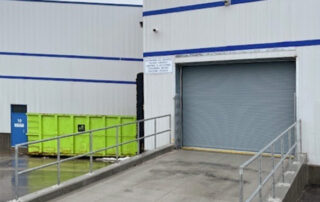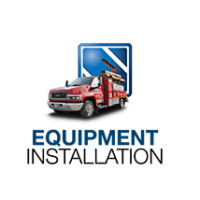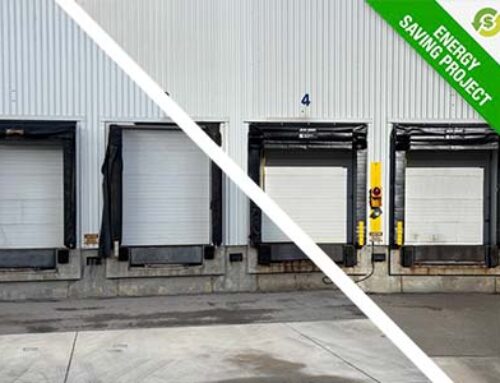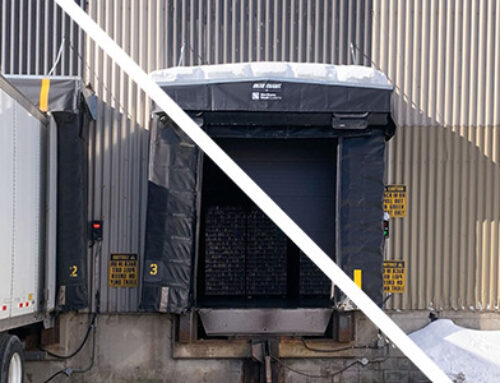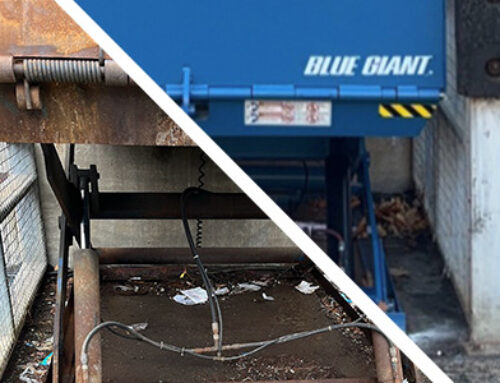Project Overview
An Inconvenient Drive-Out Door
The facility faced a significant challenge with only one ground-level drive-out door located on the opposite side of the building. This setup was inconvenient for the two manufacturing divisions that both needed outside access, as it required them to drive through the building to use the same door.
A New Opening & Overhead Door
To address this issue, a new opening was created in the wall, measuring 13’0″ x 10’0″, based on customer-provided engineered drawings. Jambs and jamb extensions were installed up to the underside of the existing horizontal girt.
Ramp Construction
A ramp was also formed outside the new opening, with careful consideration to avoid driving on it until the concrete cured. The installation of the new door was managed from inside the building to ensure the ramp remained undisturbed.
Rolling Steel Door Installation
The project included the supply and installation of a rolling steel door with 2″ curved slats, designed to fit the new 13’2″ x 10’0″ opening. The door was mounted to steel with a right-hand drive bracket mount motor and was fitted under the existing horizontal beam as specified.
Easy Access Drive-Out Door
The result was a significant improvement in access for the facility. The new 13′ wide x 10′ high opening, complete with a ramp and rolling steel door, allowed the customer to unload and load trailers without interrupting operations on the other side of the facility. The ramp was designed with a gentle slope to the asphalt outside, ensuring a safe and smooth transition, and railings were added for additional safety. This solution effectively addressed the access needs of both manufacturing divisions, enhancing operational efficiency and safety.


